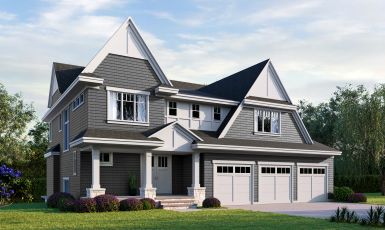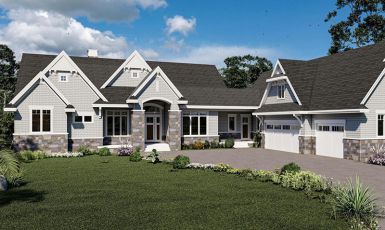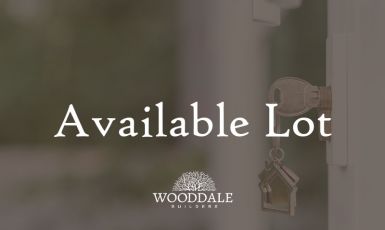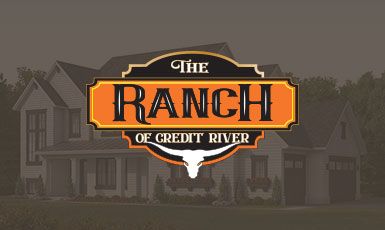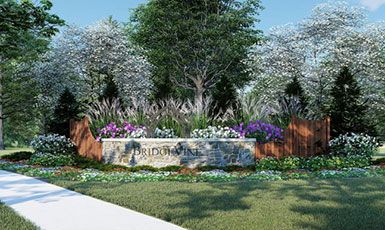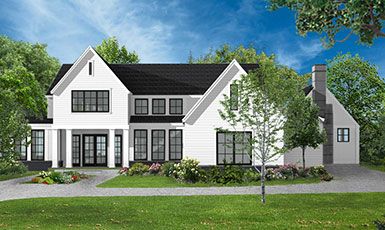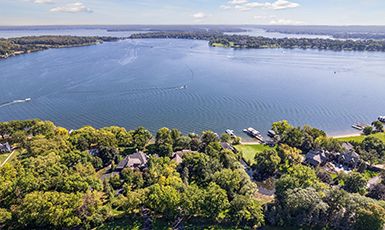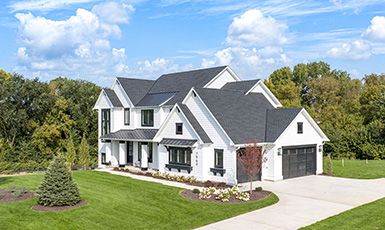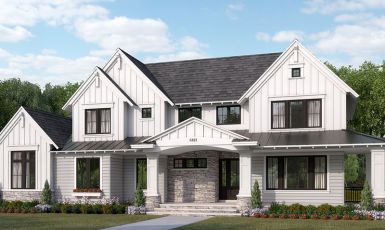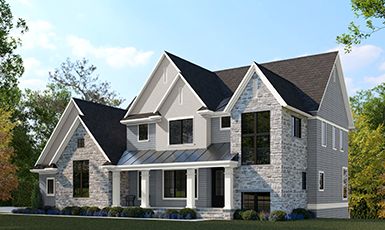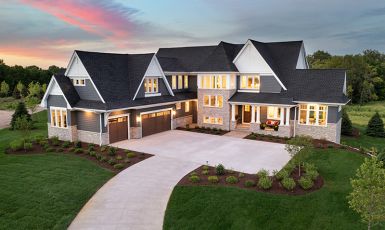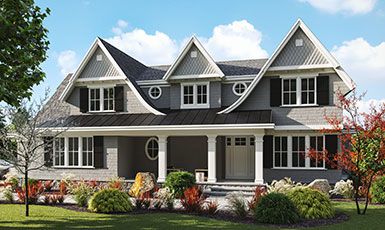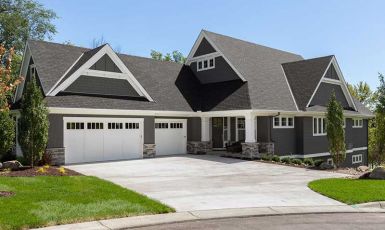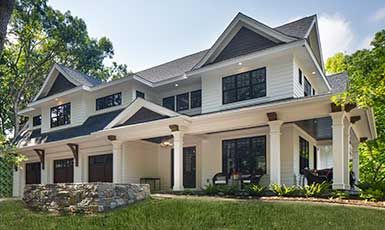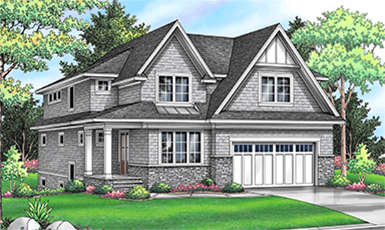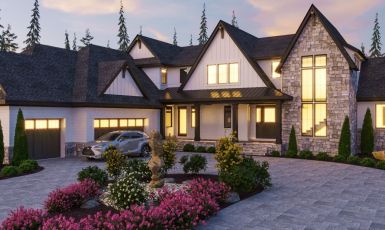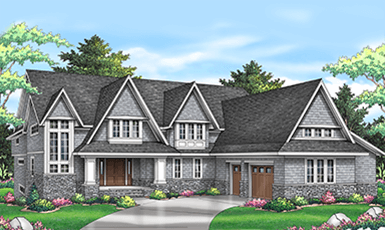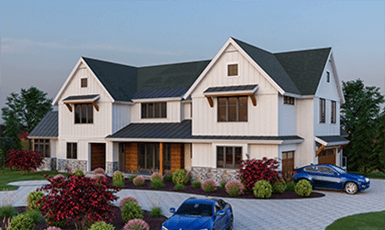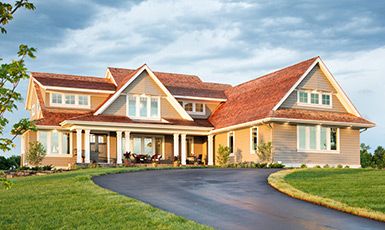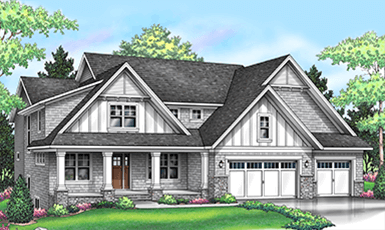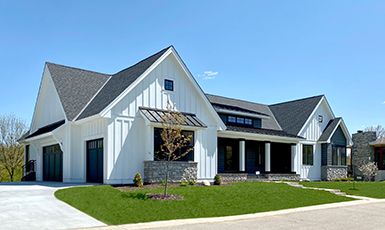Custom built with luxury details
This exceptional home spans over 5, 600 square feet and boasts high-end finishes and amenities throughout. It features four bedrooms upstairs, including a luxurious owners suite with a spectacular bath highlighted by a walk-in shower. The great room is adorned with walls of windows, offering abundant natural light, and is complemented by a center island kitchen complete with a walk-through pantry. A standout feature of the house is the three-season porch, featuring a fireplace, shiplap walls, retractable windows, and a rustic barn wood ceiling with beams, providing a cozy yet elegant retreat. The lower level is fully finished and includes a walk-behind bar and Wooddales signature hidden doors, adding functionality and style to the space. Additional highlights include a three-car garage with epoxy flooring, a welcoming front porch, and a spacious back deck overlooking a backyard that's ideal for a pool or outdoor activities.
This home represents the latest model by Wooddale Builders and is situated in the heart of Edina, offering both luxury and comfort in a highly desirable neighborhood.
Model $2,893,716
Contact Agent
- Aaron Ouska
- Edina Realty
- Shelia Cronin
- Edina Realty
- Steve Schwieters
- Wooddale Builders


